11515 Lower Azusa Road, #D, El Monte, CA 91732
-
Listed Price :
$599,000
-
Beds :
3
-
Baths :
3
-
Property Size :
1,219 sqft
-
Year Built :
1980
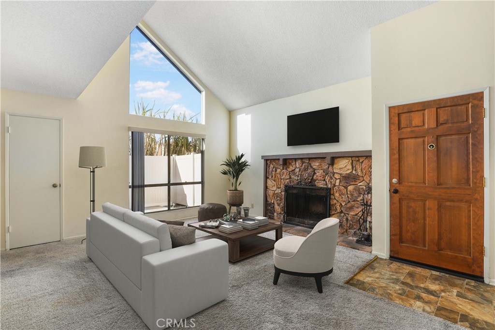
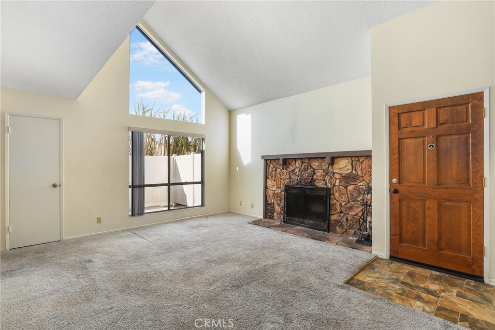
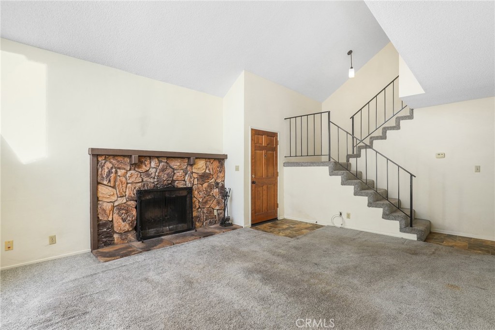
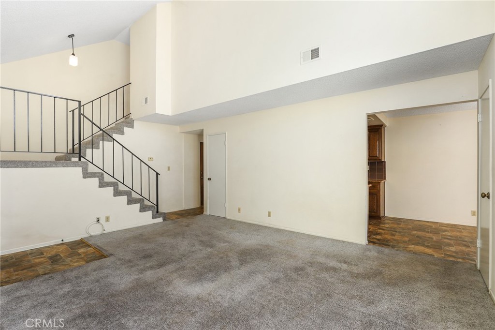
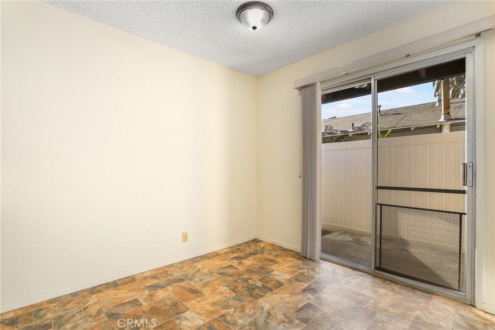
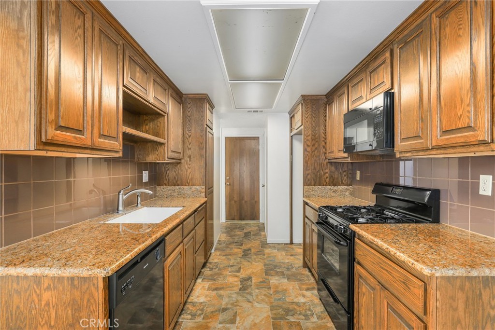
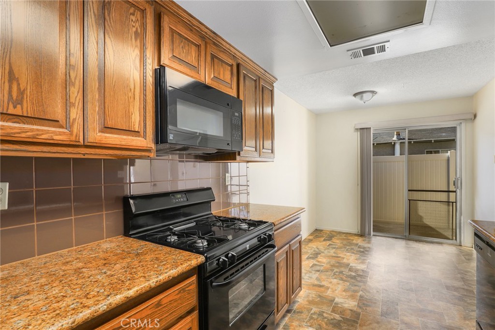
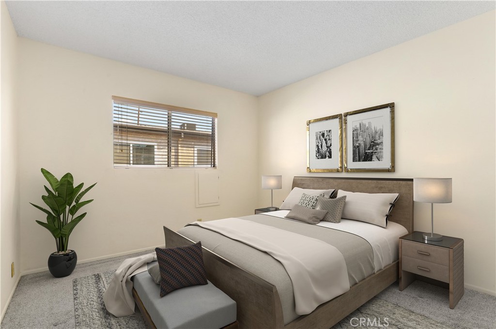
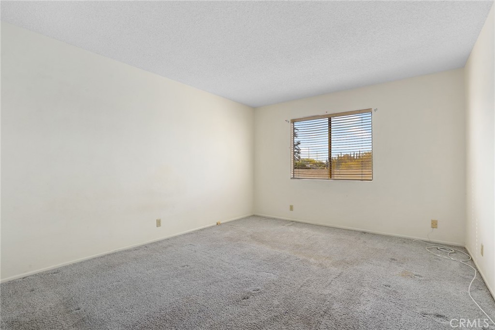
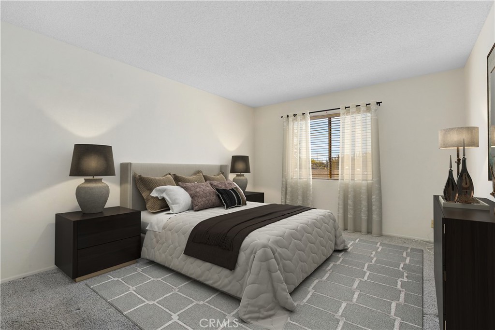
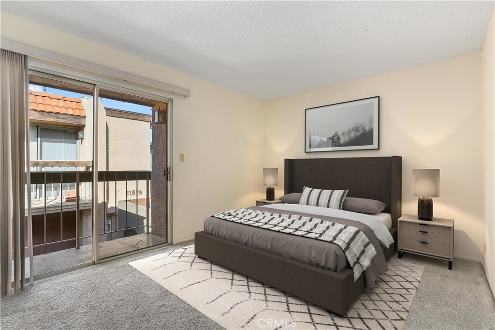
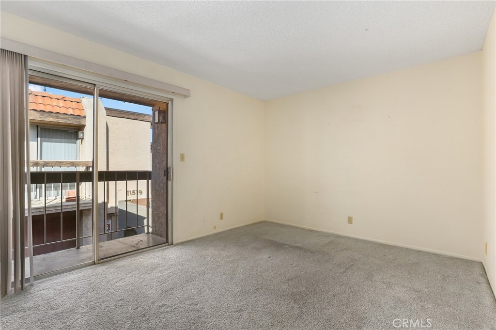
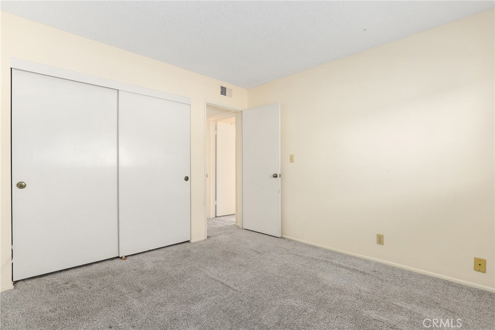
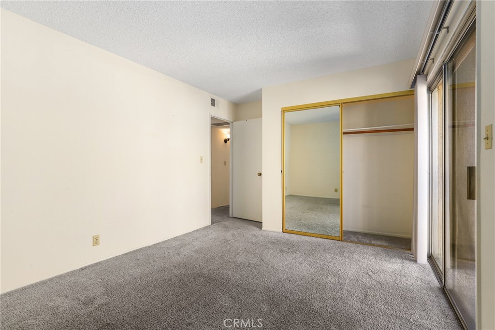
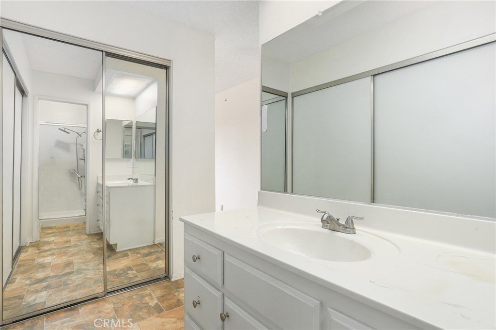
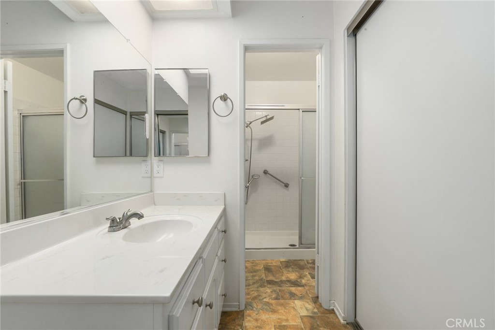
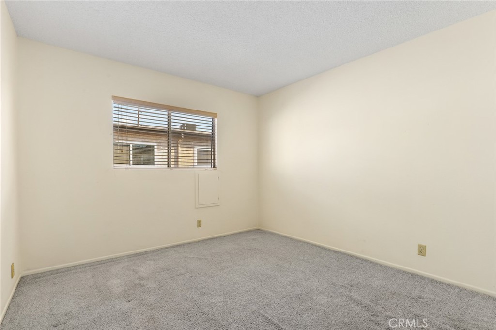
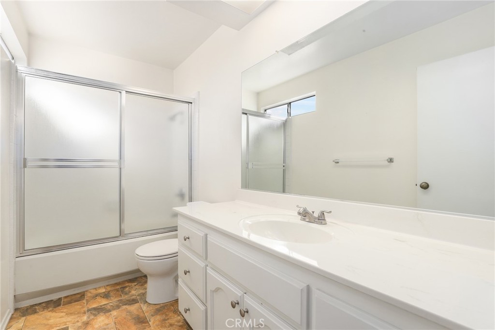
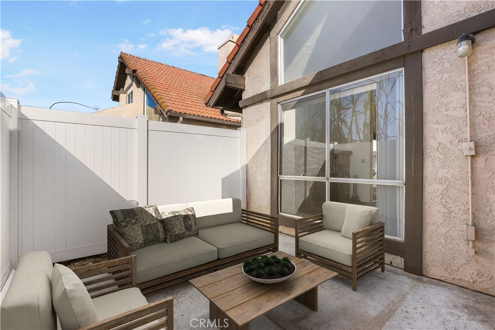
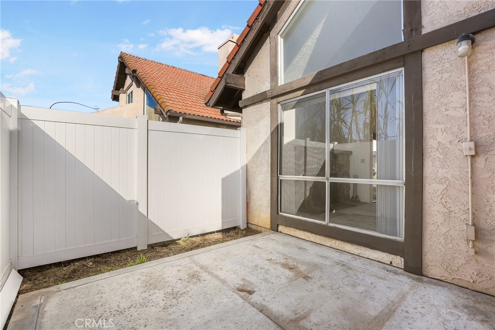
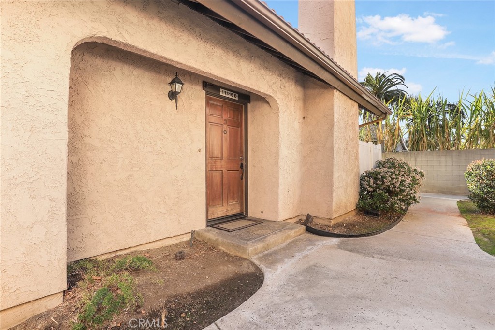
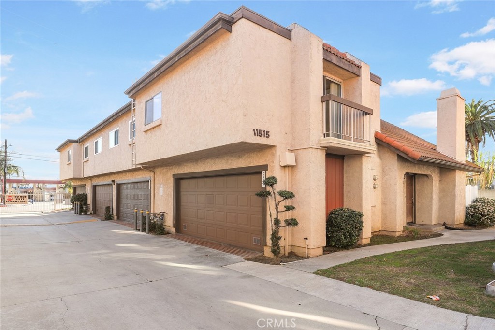
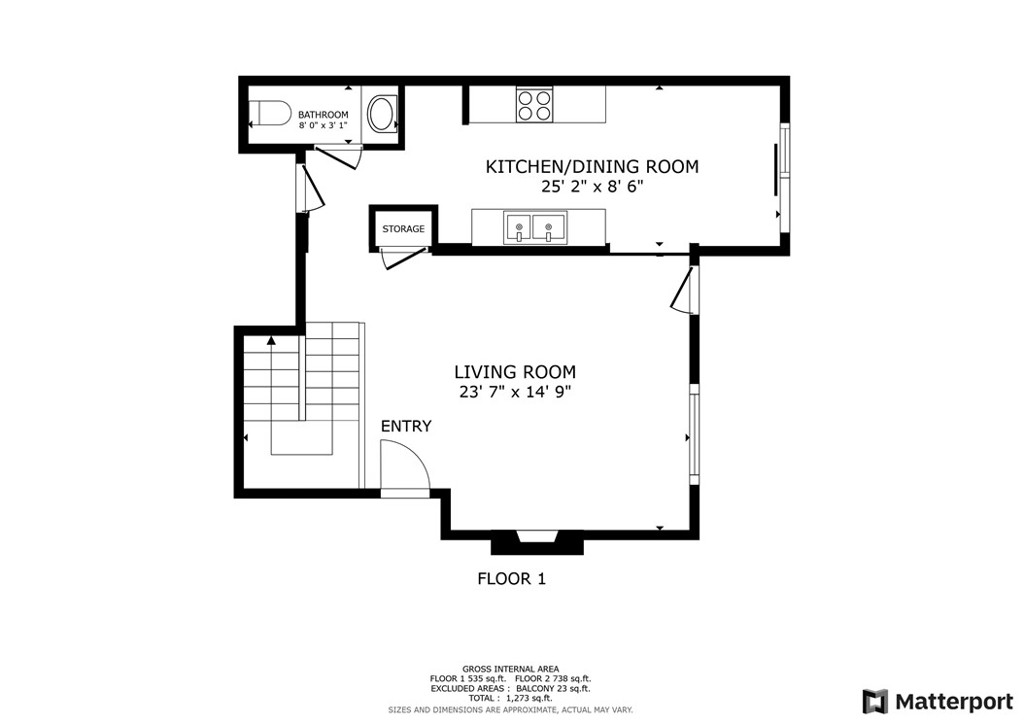
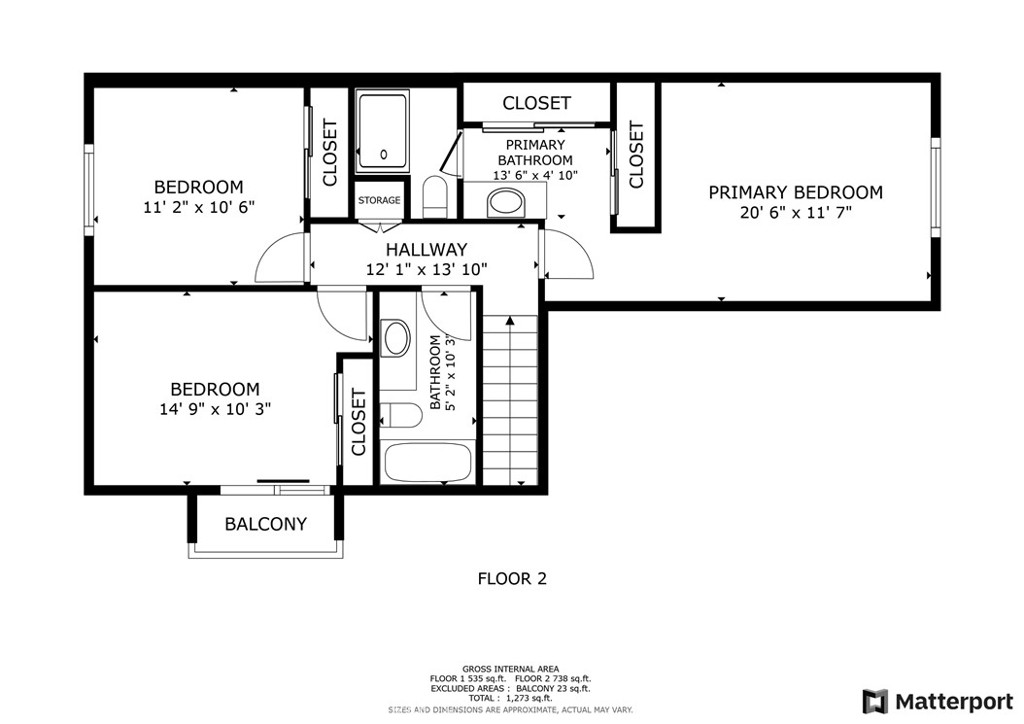
Property Description
Nestled in a gated community, this charming two-story condo offers the perfect blend of comfort, convenience, and security. Featuring 3 spacious bedrooms and 2.5 bathrooms, this unit boasts an excellent floor plan designed for modern living.
Venture inside to a bright and inviting living room, complete with a cozy fireplace and stunning two-story window that floods the space with natural light. The well-appointed kitchen offers ample storage and workspace, making meal prep a breeze along with a breakfast nook.
Upstairs, you'll find generously sized bedrooms, including a serene primary suite. The home also features a large 2-car garage and a patio area, perfect for BBQs, entertaining, or simply unwinding.
Located within close proximity to schools, shopping centers, and parks, this condo provides convenience for any lifestyle.
Interior Features
| Laundry Information |
| Location(s) |
Washer Hookup, Gas Dryer Hookup, In Garage |
| Kitchen Information |
| Features |
Granite Counters, Remodeled, Updated Kitchen |
| Bedroom Information |
| Features |
All Bedrooms Up |
| Bedrooms |
3 |
| Bathroom Information |
| Features |
Bathtub, Granite Counters, Linen Closet, Separate Shower, Tub Shower |
| Bathrooms |
3 |
| Flooring Information |
| Material |
Carpet, Laminate |
| Interior Information |
| Features |
Balcony, Granite Counters, High Ceilings, Two Story Ceilings, Unfurnished, All Bedrooms Up |
| Cooling Type |
Central Air |
| Heating Type |
Central, Fireplace(s) |
Listing Information
| Address |
11515 Lower Azusa Road, #D |
| City |
El Monte |
| State |
CA |
| Zip |
91732 |
| County |
Los Angeles |
| Listing Agent |
Sam Najarian DRE #01988623 |
| Courtesy Of |
Redfin Corporation |
| List Price |
$599,000 |
| Status |
Active |
| Type |
Residential |
| Subtype |
Condominium |
| Structure Size |
1,219 |
| Lot Size |
131,192 |
| Year Built |
1980 |
Listing information courtesy of: Sam Najarian, Redfin Corporation. *Based on information from the Association of REALTORS/Multiple Listing as of Feb 16th, 2025 at 12:33 AM and/or other sources. Display of MLS data is deemed reliable but is not guaranteed accurate by the MLS. All data, including all measurements and calculations of area, is obtained from various sources and has not been, and will not be, verified by broker or MLS. All information should be independently reviewed and verified for accuracy. Properties may or may not be listed by the office/agent presenting the information.
























