10667 Valleyheart Drive, Studio City, CA 91604
-
Listed Price :
$1,595,000
-
Beds :
4
-
Baths :
2
-
Property Size :
1,558 sqft
-
Year Built :
1947
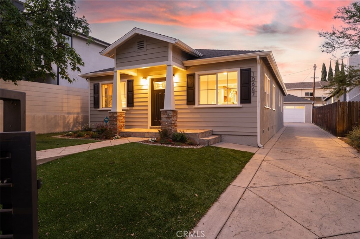
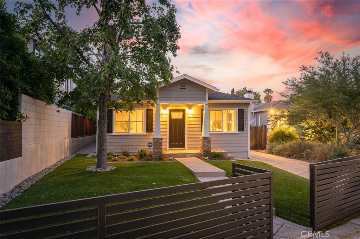
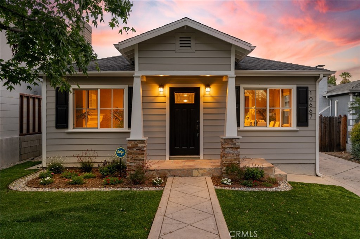
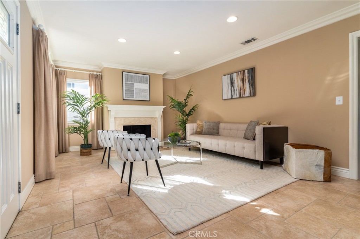
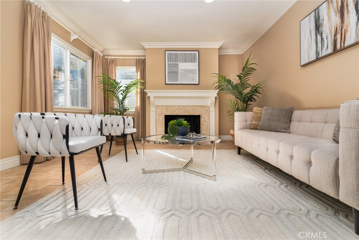
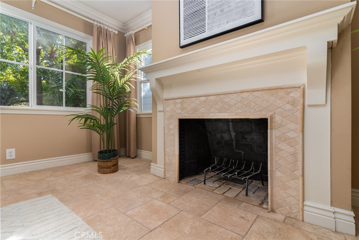
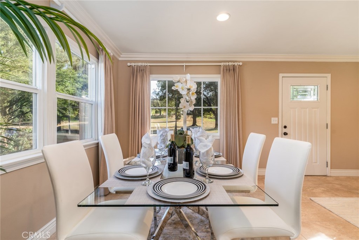
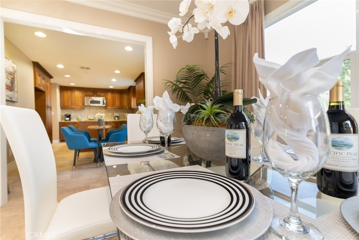
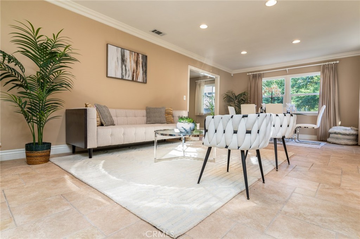
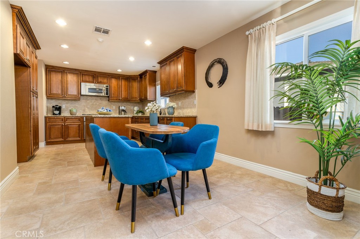
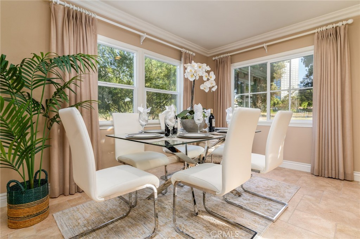
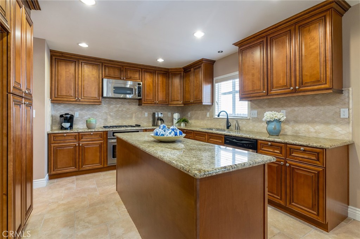
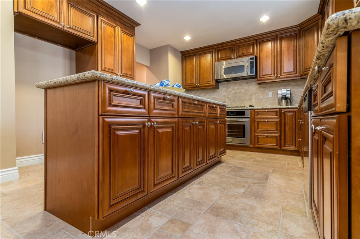
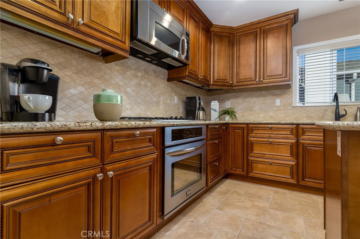
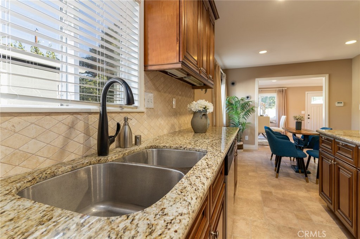
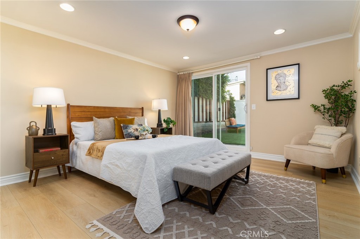
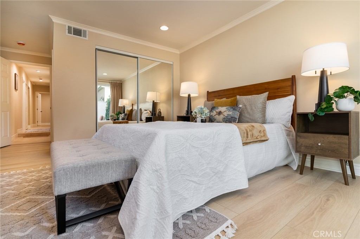
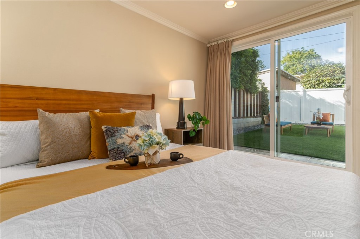
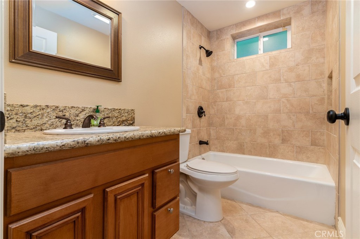
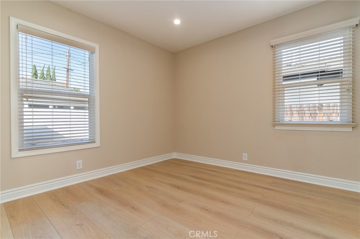
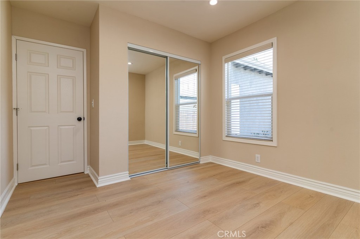
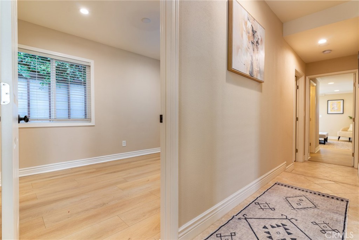
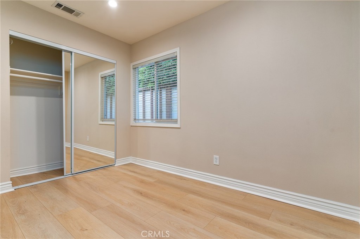
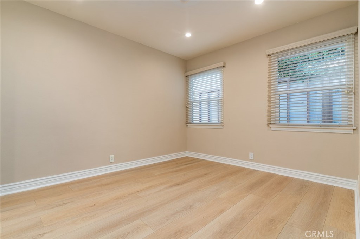
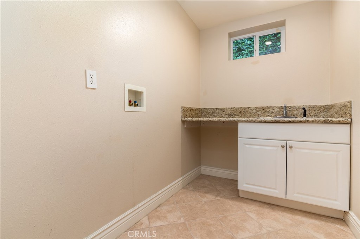
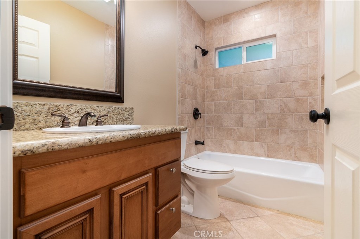
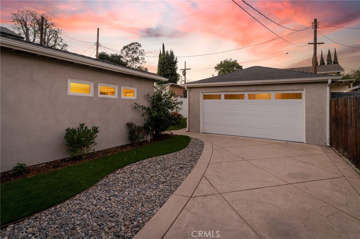
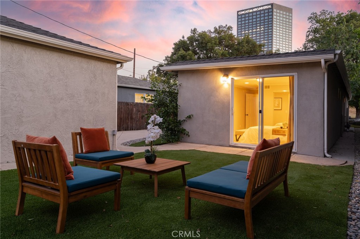
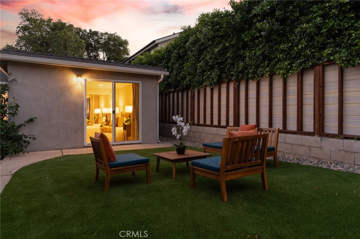
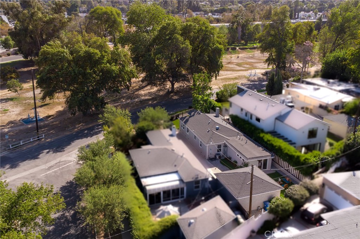
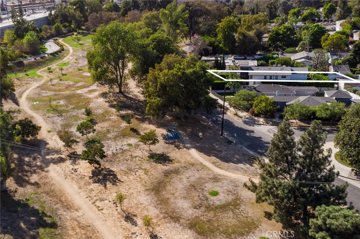
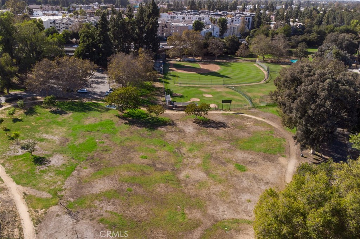
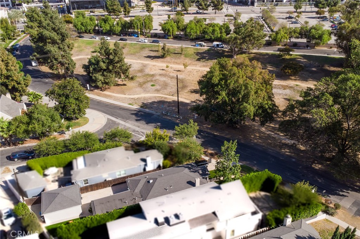
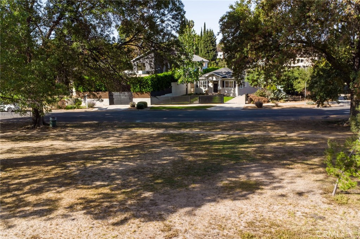
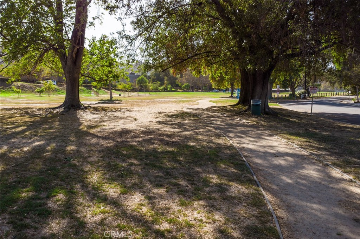
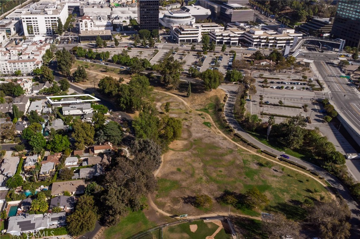
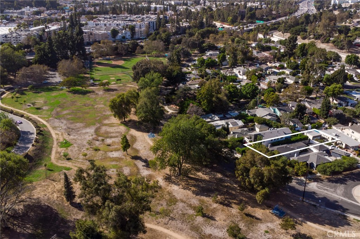
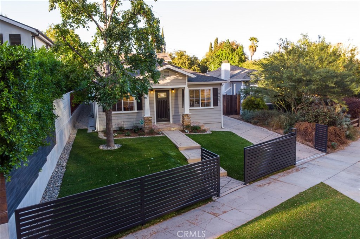
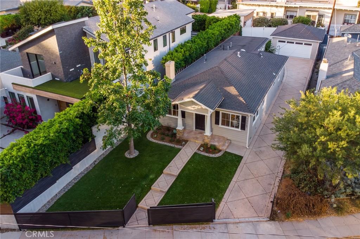
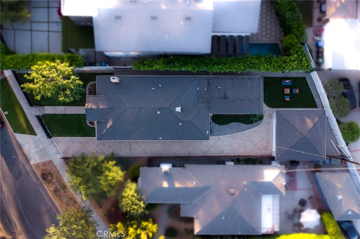
Property Description
Adorable Studio City bungalow with charming CA craftsman style situated directly across from Weddington Park with unobstructed views of the park. Enjoy total privacy from the gated front yard or in the back yard situated off the long driveway and spacious garage located at the rear of the lot. Step inside this lovely home to find an open floor plan meticulously laid out with travertine and LVT flooring throughout. The kitchen has a large island and is equipped with an abundance of cabinetry, granite counters, and stainless-steel appliances. Four bedrooms give room for everything you will need suitable for a family or a single needing a guest room, office, and gym. The primary has beautiful glass doors out to the serene back yard. The exterior has been freshly painted and landscaped impeccably with a new front gate. Do not miss out on this gem of a home, schedule your showing today.
Interior Features
| Laundry Information |
| Location(s) |
Inside, Laundry Room |
| Bedroom Information |
| Bedrooms |
4 |
| Bathroom Information |
| Bathrooms |
2 |
| Interior Information |
| Features |
Granite Counters, Recessed Lighting, All Bedrooms Down |
| Cooling Type |
Central Air |
Listing Information
| Address |
10667 Valleyheart Drive |
| City |
Studio City |
| State |
CA |
| Zip |
91604 |
| County |
Los Angeles |
| Listing Agent |
Katharyn De Lucia DRE #01473440 |
| Courtesy Of |
Sotheby's International Realty |
| List Price |
$1,595,000 |
| Status |
Active |
| Type |
Residential |
| Subtype |
Single Family Residence |
| Structure Size |
1,558 |
| Lot Size |
5,394 |
| Year Built |
1947 |
Listing information courtesy of: Katharyn De Lucia, Sotheby's International Realty. *Based on information from the Association of REALTORS/Multiple Listing as of Nov 28th, 2024 at 2:56 AM and/or other sources. Display of MLS data is deemed reliable but is not guaranteed accurate by the MLS. All data, including all measurements and calculations of area, is obtained from various sources and has not been, and will not be, verified by broker or MLS. All information should be independently reviewed and verified for accuracy. Properties may or may not be listed by the office/agent presenting the information.








































